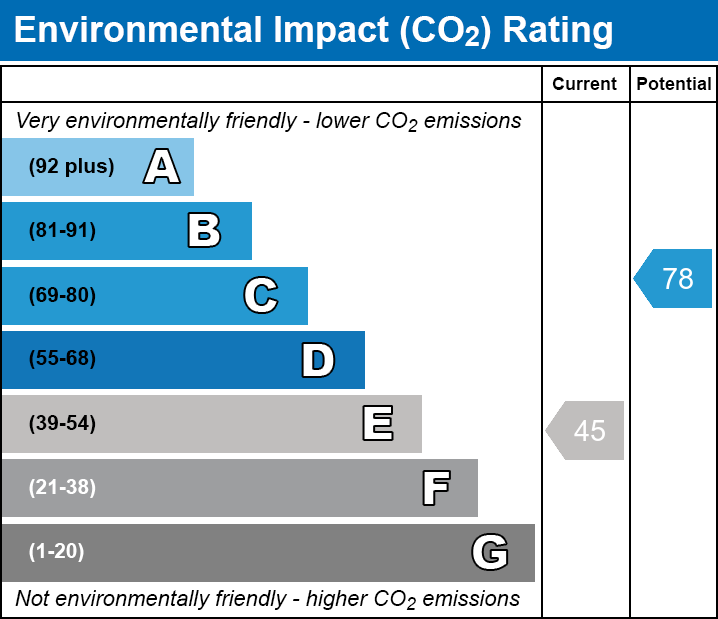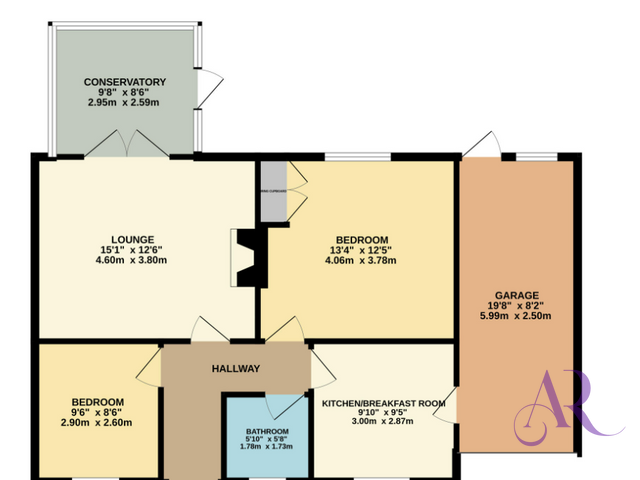£425,000
2 beds 1 bath 1 garage
Available
Violets Close, North Crawley, Newport Pagnell
Features
Summary
FANTASTIC and WELL PRESENTED link detached BUNGALOW in a quiet CUL-DE-SAC and a private road 'Violets Close' which is off of the High Street North Crawley and close to amenities, transport links. The property comprises of PORCH, hall, SEPARATE LOUNGE, conservatory, KITCHEN/DINER, modern shower room, front & rear landscaped gardens, OFF ROAD PARKING & GARAGE.
Description
This charming link detached bungalow in North Crawley, Buckinghamshire offers a cozy and inviting atmosphere for its future homeowners. As you approach the property, you will notice the beautifully landscaped front garden and the convenient off-road parking leading to the garage.
Upon entering the property, you are greeted by a welcoming porch and hallway leading to the separate lounge. The lounge is spacious and perfect for relaxing or entertaining guests. The conservatory, with its insulated roof, offers a bright and airy space to enjoy the views of the rear garden all year round.
The kitchen/diner is a modern and functional space with plenty of storage and counter space for meal preparation. The shower room is sleek and contemporary, offering a convenient and stylish place to freshen up.
The property also boasts two bedrooms, both of which are well-sized and offer ample storage space. The rear garden is beautifully landscaped and provides a peaceful outdoor space to enjoy the sunshine or dine al fresco.
North Crawley is a quaint village with a close-knit community and a range of amenities within easy reach. The property is located on a quiet cul-de-sac off the High Street, offering privacy and tranquility. Transport links are also readily accessible, making it convenient for commuters.
In nearby Newport Pagnell, Buckinghamshire, residents can enjoy a variety of activities and attractions. Visit the historic Newport Pagnell Museum to learn about the town's heritage, explore the picturesque parks and green spaces, or take a leisurely stroll along the River Great Ouse. The town also offers a selection of shops, restaurants, and cafes for residents to enjoy.
Overall, this link detached bungalow in North Crawley offers a fantastic opportunity for a peaceful and comfortable lifestyle in Buckinghamshire. Don't miss out on the chance to make this charming property your new home.
Porch
Composite door from front, carpeted flooring, obscured UPVC double glazing, opening to entrance hall.
Entrance Hall
Doors to lounge, kitchen, shower room, bedrooms 1 & 2, phone point, radiator, loft hatch, laminate flooring.
Lounge
15.08 ft x 12.33 ft (15'1" x 12'4")
UPVC double glazed window to rear, UPVC patio doors to conservatory, two radiators, TV and phone point, carpeted flooring, electric fire place.
Kitchen/Diner
9.75 ft x 9.33 ft (9'9" x 9'4")
Fitted with a range of eye and base level units with worktop over, space for oven with electric hob, stainless steel sink with mixer tap and drainer, space and plumbing for washing machine, space or fridge, radiator, UPVC double glazed window to front, laminate flooring, door to garage.
Conservatory
9.58 ft x 8.33 ft (9'7" x 8'4")
Brick base with UPVC double glazing windows and door to garden, insulated poly carbonate roof, power and lighting, radiator, tiled flooring.
Bedroom 1
13.25 ft x 12.33 ft (13'3" x 12'4")
UPVC double glazed window to rear, fitted wardrobes and airing cupboard with cylinder and storage radiator, carpeted flooring, aerial point.
Bedroom 2
9.50 ft x 9.33 ft (9'6" x 9'4")
UPVC double glazed window to front, radiator, carpeted flooring, aerial point.
Shower Room
Walk in shower with rain fall head plus additional attachment, low level WC, hand basin with vanity unit, obscured UPVC double glazed window to front, heated towel rail, tiled walls and flooring.
Front Garden
Brick paved driveway for two vehicles leading to property and garage, landscaped front with stone and shrubs.
Rear Garden
Artificial grass with patio sitting areas, enclosed wooden fence with gate to side, water tap, shrub borders, sheltered sitting/BBQ area, side shed, oil tank and door to garage.
Garage
Metal up and over door, power and lighting, door and window to garden, boiler.
Services
The property is Freehold
The property has mains, Oil (in rear garden), Electric, Water and Drainage.
Milton Keynes Borough Council Tax Band: D £2207.33
EPC: E
North Crawley
North Crawley has a village shop, church, public house, a cricket club, circular walks and a primary school which is rated Outstanding by Ofsted. The property is in catchment for Ousedale secondary school in Newport Pagnell (4 miles) and the Bedford Harpur Trust schools are 10 miles away.
Please Note
These particulars do not constitute part or all of a contract.
All measurements are approximate and potential buyers are advised to recheck the measurements before committing to any expense.
Amelia Rose has not tested any apparatus, equipment, fixtures, fittings or services and it is in the buyers interests to check the working condition of any appliances.
Amelia Rose has not sought to verify the legal title of the property and the buyers must obtain verification from their Solicitor.
Amelia Rose reserve the right to offer a range of other services, which include financial and conveyancing services, from which we may derive other commission or fees.
Under Money Laundering Regulations, intending purchasers will be asked to produce photo identification documentation and proof of address and we would ask for your co-operation in this matter.
Utilities, Rights, Easements & Risks
Utility Supplies
| Electricity | Ask Agent |
|---|---|
| Water | Ask Agent |
| Heating | Ask Agent |
| Broadband | Ask Agent |
| Sewerage | Ask Agent |
Rights & Restrictions
| Article 4 Area | Ask Agent |
|---|---|
| Listed property | Ask Agent |
| Restrictions | Ask Agent |
| Required access | Ask Agent |
| Rights of Way | Ask Agent |
Risks
| Flooded in last 5 years | Ask Agent |
|---|---|
| Flood defenses | Ask Agent |
| Flood sources | Ask Agent |
Additional Details
Street View
EPC Charts























