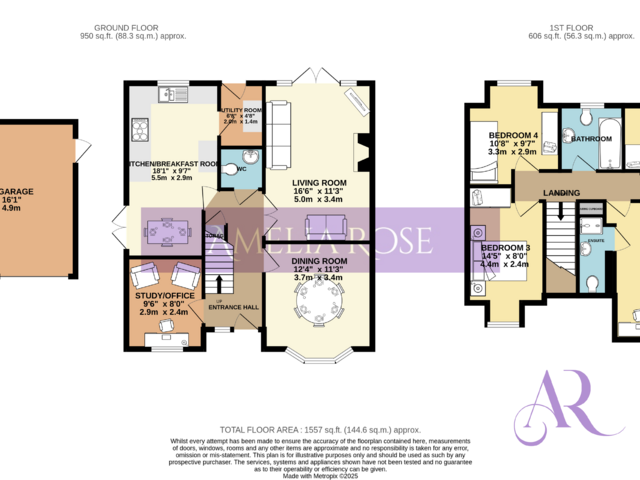£681,000
4 beds 2 baths 2 garages
Available
Pippin Close, Newport Pagnell
Features
Summary
FANTASTIC FAMILY HOME set on a QUIET CUL-DE-SAC on a GENEROUS PLOT just off Wolverton Road. The property comprises of hall, SEPARATE LIVING & DINING ROOM, kitchen/breakfast room, STUDY, cloakroom, EN-SUITE, utility room, FOUR BEDROOMS, off road parking & DOUBLE GARAGE close to local amenities, transport links and GOOD SCHOOL CATCHMENT.
Description
FANTASTIC FAMILY HOME set on a QUIET CUL-DE-SAC on a GENEROUS PLOT just off Wolverton Road. The property comprises of hall, SEPARATE LIVING & DINING ROOM, kitchen/breakfast room, STUDY, cloakroom, EN-SUITE, utility room, FOUR BEDROOMS, off road parking & DOUBLE GARAGE close to local amenities, transport links and GOOD SCHOOL CATCHMENT.
Entrance Hall
UPVC door and obscured double glazed window to front, wood effect flooring, stairs to landing, radiator, doors to dining room, study, kitchen and cloakroom, French doors to living room.
Living Room
16.58 ft x 11.25 ft (16'7" x 11'3")
UPVC French doors and double glazed windows to rear, TV and phone point, electric fire place, two radiators, carpeted flooring.
Dining Room
12.50 ft x 11.25 ft (12'6" x 11'3")
UPVC double glazed bay window to front, wood effect flooring, radiator.
Study/Office
9.50 ft x 8.00 ft (9'6" x 8'0")
UPVC double glazed window to front, wood effect flooring, radiator.
Kitchen/Breakfast Room
18.08 ft x 9.58 ft (18'1" x 9'7")
Fitted with a range of eye and base level units with worktop over, 1 1/2 bowl sink, built in eye level double oven, 5 ring gas hob with extractor fan over, integral fridge/freezer and dishwasher, tiled splash back and flooring, UPVC double glazed window to rear, UPVC French door to garden, door to utility room, radiator.
Utility Room
6.58 ft x 4.75 ft (6'7" x 4'9")
Fitted with eye and base level units, space and plumbing for washing machine and tumble dryer, sink, boiler, radiator, tiled splash back and flooring, UPVC door to rear garden.
Cloakroom
Low level WC, hand basin, tiled splash back and flooring, radiator.
Landing
Carpeted stairs and landing, doors to bedrooms 1,2,3 and 4, door to bathroom, loft hatch, airing cupboard with megaflow system.
Bedroom 1
14.33 ft x 11.17 ft (14'4" x 11'2")
UPVC double glazed window to front, radiator, fitted wardrobes, carpeted flooring, door to en-suite.
En-Suite
Shower cubicle, low level WC, hand basin, tiled splash back and flooring, heated towel rail, shaver point and extractor fan, velux window.
Bedroom 2
12.67 ft x 10.25 ft (12'8" x 10'3")
UPVC double glazed window to rear, radiator, carpeted flooring, fitted wardrobe, dressing table and draws.
Bedroom 3
15.00 ft x 8.25 ft (15'0" x 8'3")
UPVC double glazed window to front, radiator, carpeted flooring.
Bedroom 4
11.17 ft x 9.67 ft (11'2" x 9'8")
UPVC double glazed window to rear, radiator, carpeted flooring.
Bathroom
Panel bath with shower attachment, low level WC, hand basin, tiled splash back, heated towel rail, UPVC obscured double glazed window to rear.
Front Garden
Brick paved driveway for 3/4 vehicles leading to double garage, path to property with shrub, bush and trees.
Rear Garden
GENEROUS PLOT mainly laid to lawn with patio sitting areas, enclosed wooden fence with gate to side, mature trees, bush and shrub border and throughout, door to garage, power point and outside tap.
Double Garage
16.00 ft x 16.25 ft (16'0" x 16'3")
Two metal up and over doors, power and lighting, door to garden.
Services
The property is Freehold
The property has mains, Gas, Electric, Water and Drainage.
Milton Keynes Borough Council Tax Band: F
EPC: C
Newport Pagnell
The historic town of Newport Pagnell is situated to the North East of the new city of Milton Keynes. Newport Pagnell offers a wide range of shops, public houses, restaurants, coffee shops, swimming pool, gyms, churches and lovely walk/cycle ways. The school catchments are Ousedale secondary school and primary schools in are Portfields combined school, Cedars primary school, Green Park school and Tickford Park primary school. Close to all of Milton Keynes' conveniences, such as the shopping centre, railway station and leisure facilities. Wolverton railway station and J14 of the M1 Motorway.
Please Note
These particulars do not constitute part or all of a contract.
All measurements are approximate and potential buyers are advised to recheck the measurements before committing to any expense.
Amelia Rose has not tested any apparatus, equipment, fixtures, fittings or services and it is in the buyers interests to check the working condition of any appliances.
Amelia Rose has not sought to verify the legal title of the property and the buyers must obtain verification from their Solicitor.
Amelia Rose reserve the right to offer a range of other services, which include financial and conveyancing services, from which we may derive other commission or fees.
Under Money Laundering Regulations, intending purchasers will be asked to produce photo identification documentation and proof of address and we would ask for your co-operation in this matter.
Utilities, Rights, Easements & Risks
Utility Supplies
| Electricity | Ask Agent |
|---|---|
| Water | Ask Agent |
| Heating | Ask Agent |
| Broadband | Ask Agent |
| Sewerage | Ask Agent |
Rights & Restrictions
| Article 4 Area | Ask Agent |
|---|---|
| Listed property | Ask Agent |
| Restrictions | Ask Agent |
| Required access | Ask Agent |
| Rights of Way | Ask Agent |
Risks
| Flooded in last 5 years | Ask Agent |
|---|---|
| Flood defenses | Ask Agent |
| Flood sources | Ask Agent |
Additional Details
Street View
EPC Charts



































