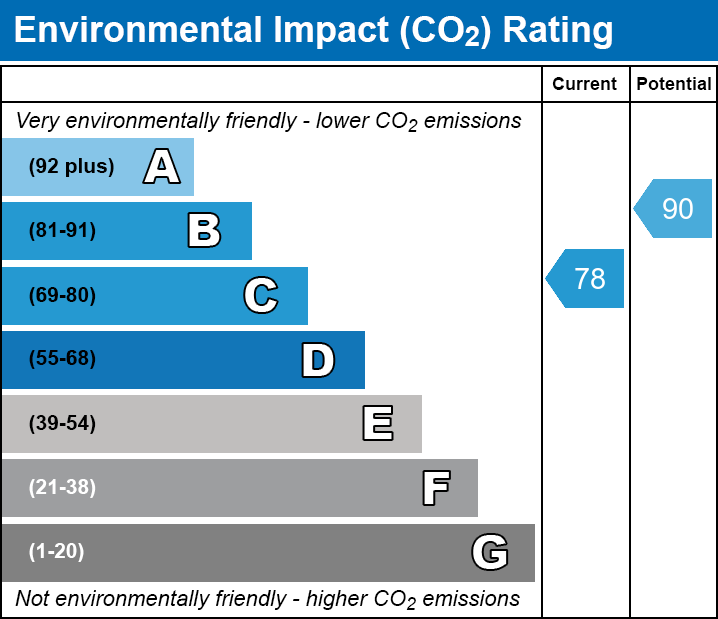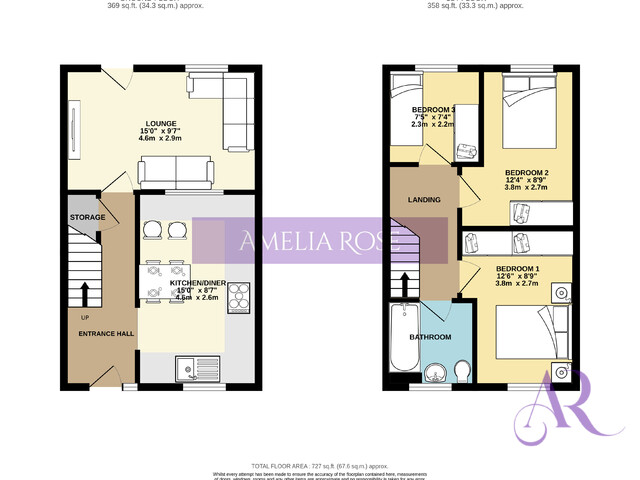Offers Over £290,000
3 beds 1 bath 1 garage
Available
Lagonda Close, Newport Pagnell
Features
Summary
GREAT FAMILY STARTER HOME with SEPARATE LOUNGE, hallway, MODERN KITCHEN/DINER, three bedrooms, bathroom, GARAGE in block, ALLOCATED OFF ROAD PARKING, rear garden and close to local amenities, transport links and GOOD SCHOOLING.
Description
This lovely terraced house in Newport Pagnell, Buckinghamshire is the perfect family home. As you enter the property, you are greeted by a spacious hallway, a separate lounge which provides a cozy space for relaxation. The modern kitchen/diner is fitted with appliances and is perfect for family meals and entertaining guests.
Upstairs, there are three bedrooms, offering plenty of space for a growing family. The bathroom is sleek, providing a perfect place to unwind after a long day. The property also benefits from a garage in a nearby block, allocated off-road parking, and a rear garden, ideal for outdoor activities and enjoying the sunshine.
Newport Pagnell is a charming market town with a rich history and plenty of amenities to offer its residents. From boutique shops and cosy cafes to traditional pubs and restaurants, there is something for everyone in this bustling town. The town also boasts a range of schools, making it an ideal location for families with children.
For those who enjoy the outdoors, Newport Pagnell is surrounded by beautiful countryside, offering plenty of opportunities for hiking, cycling, and exploring nature. The nearby River Great Ouse provides a scenic backdrop for leisurely walks and picnics.
Transport links in Newport Pagnell are excellent, with easy access to the M1 motorway and regular bus services connecting the town to surrounding areas. Milton Keynes train station is just a short drive away, providing convenient links to London and beyond.
Overall, this terraced house in Newport Pagnell offers a fantastic opportunity for families looking to settle down in a vibrant and welcoming community. Don't miss out on this great family starter home - schedule a viewing today!
Entrance Hall
UPVC double glazed window and front door, door to lounge, archway to kitchen/diner, radiator, stairs to landing with storage cupboard.
Lounge
15.00 ft x 8.58 ft (15'0" x 8'7")
UPVC double glazed window and door to rear garden, carpeted flooring, TV and phone point, radiator.
Kitchen/Diner
15.00 ft x 8.58 ft (15'0" x 8'7")
Fitted with a range of modern eye and base level units with worktop over and breakfast bar, 5 ring electric hob, extractor fan, built in eye level oven and microwave, integral fridge/freezer and dishwasher, sink with mixer tap and drainer, space and plumbing for washing machine, UPVC double glazed window to front, tiled splash back, open viewing to lounge.
Landing
Carpeted stairs and landing, doors to bedrooms 1,2 and 3, door to bathroom, loft hatch.
Bedroom 1
12.50 ft x 7.75 ft (12'6" x 7'9")
UPVC double glazed window to front, radiator, carpeted flooring, wardrobes.
Bedroom 2
12.33 ft x 8.75 ft (12'4" x 8'9")
UPVC double glazed window to rear, radiator, carpeted flooring.
Bedroom 3
7.42 ft x 7.33 ft (7'5" x 7'4")
UPVC double glazed window to rear, radiator, carpeted flooring.
Bathroom
Panel bath with shower over, low level WC, hand basin, tiled splash back, heated towel rail. obscured UPVC double glazed window to front.
Front Garden
Gravelled front with path to property.
Rear Garden
Laid to lawn with composite decked sitting area, enclosed with gate to rear and parking, shrub borders.
Parking & Garage
Off road allocated space to rear, single garage in nearby block.
Services
The property is Freehold
The property has mains, Gas, Electric, Water and Drainage.
Milton Keynes Borough Council Tax Band: C £2098.31
EPC: C
Newport Pagnell
The historic town of Newport Pagnell is situated to the North East of the new city of Milton Keynes. Newport Pagnell offers a wide range of shops, public houses, restaurants, coffee shops, swimming pool, gyms, churches and lovely walk/cycle ways. The school catchments are Ousedale secondary school and primary schools in are Portfields combined school, Cedars primary school, Green Park school and Tickford Park primary school. Close to all of Milton Keynes' conveniences, such as the shopping centre, railway station and leisure facilities. Wolverton railway station and J14 of the M1 Motorway.
Please Note
These particulars do not constitute part or all of a contract.
All measurements are approximate and potential buyers are advised to recheck the measurements before committing to any expense.
Amelia Rose has not tested any apparatus, equipment, fixtures, fittings or services and it is in the buyers interests to check the working condition of any appliances.
Amelia Rose has not sought to verify the legal title of the property and the buyers must obtain verification from their Solicitor.
Amelia Rose reserve the right to offer a range of other services, which include financial and conveyancing services, from which we may derive other commission or fees.
Under Money Laundering Regulations, intending purchasers will be asked to produce photo identification documentation and proof of address and we would ask for your co-operation in this matter.
Utilities, Rights, Easements & Risks
Utility Supplies
| Electricity | Ask Agent |
|---|---|
| Water | Ask Agent |
| Heating | Ask Agent |
| Broadband | Ask Agent |
| Sewerage | Ask Agent |
Rights & Restrictions
| Article 4 Area | Ask Agent |
|---|---|
| Listed property | Ask Agent |
| Restrictions | Ask Agent |
| Required access | Ask Agent |
| Rights of Way | Ask Agent |
Risks
| Flooded in last 5 years | Ask Agent |
|---|---|
| Flood defenses | Ask Agent |
| Flood sources | Ask Agent |
Additional Details
Street View
EPC Charts




















