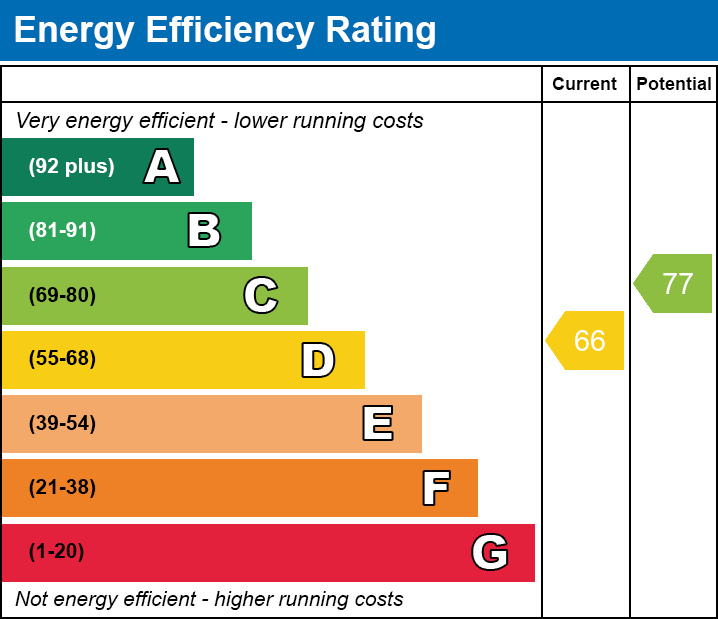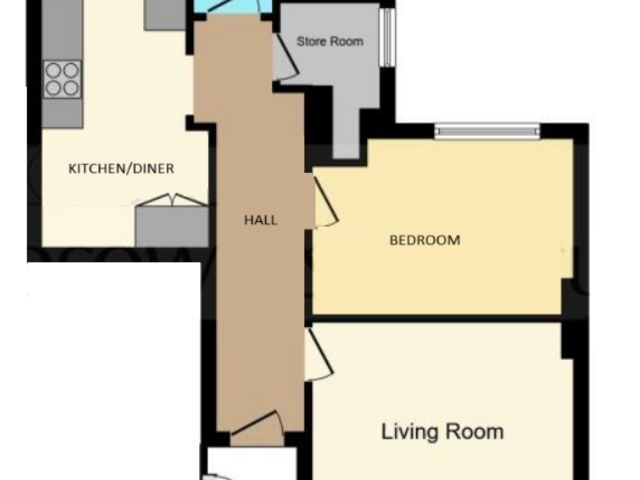£155,000
1 bed 1 bath
Available
High Street, Newport Pagnell
Features
Summary
GROUND FLOOR APARTMENT with OWN DOOR and SEPARATE LIVING ROOM, kitchen/Diner, MODERN BATHROOM, bedroom, OFF ROAD PARKING and close to all amenities, transport links and more. UPVC DOUBLE GLAZING, gas central heating and a 94 YEAR LEASE.
Description
This charming ground floor apartment in Newport Pagnell, Buckinghamshire is the perfect opportunity for first-time buyers looking for a cozy and characterful property.
As you enter the apartment, you are greeted by a spacious living room with plenty of natural light, creating a warm and inviting atmosphere. The kitchen/diner is modern and well-equipped, offering ample space for cooking and dining. The bedroom is bright and airy, providing a peaceful retreat at the end of a long day. The bathroom is stylish and contemporary, ensuring a comfortable and convenient living experience.
One of the standout features of this property is the outdoor space, perfect for enjoying al fresco dining or simply relaxing in the sunshine. Additionally, the off-road allocated parking adds convenience and peace of mind for residents.
Situated on the high street, this apartment is in a prime location close to all amenities, transport links, and local attractions. With UPVC double glazing and gas central heating, this property offers comfort and efficiency all year round. The added bonus of a 94-year lease ensures long-term security for the new owners.
In Newport Pagnell, residents can enjoy a variety of activities and attractions. Take a leisurely stroll along the River Great Ouse or explore the historic town centre with its charming shops and eateries. The nearby parks and green spaces offer a tranquil escape from city life, perfect for picnics and walks. For those interested in history, the Newport Pagnell Museum provides a fascinating glimpse into the town's past.
Overall, this apartment in Newport Pagnell offers a wonderful opportunity to live in a thriving community with all the amenities you could need right on your doorstep. Don't miss out on this fantastic property in a sought-after location.
Communal Entrance
Door from front, carpeted flooring, door to other properties, door to own entrance.
Entrance Hall
Door to hallway, oak effect flooring, doors to living room, bedroom and bathroom, door way to kitchen/diner, door to study/utility room.
Living Room
12.42 ft x 11.33 ft (12'5" x 11'4")
UPVC double glazed bay window to front, TV and phone point, radiator, oak effect flooring.
Kitchen/Diner
17.50 ft x 9.50 ft (17'6" x 9'6")
Fitted with a range of eye and base level units with worktop over, built in oven, electric hob, stainless steel sink with mixer tap and drainer, space and plumbing for washing machine and dishwasher, space for fridge/freezer, laminate flooring and original flooring, radiator, UPVC double glazed window to and door to rear, boiler.
Bedroom 1
12.33 ft x 8.50 ft (12'4" x 8'6")
UPVC double glazed window to rear, carpeted flooring, radiator.
Bathroom
Panel bath with shower attachment, low level WC, hand basin, obscured UPVC double glazed window to rear, heated towel rail.
Utility/Study Room
7.17 ft x 4.67 ft (7'2" x 4'8")
Obscured UPVC double glazed window, hot & cold water point, radiator. Was shower room now open to usage.
Outside
Communal frontage and allocated off road parking to the rear of the building.
Newport Pagnell
The historic town of Newport Pagnell is situated to the North East of the new city of Milton Keynes. Newport Pagnell offers a wide range of shops, public houses, restaurants, coffee shops, swimming pool, gyms, churches and lovely walk/cycle ways. The school catchments are Ousedale secondary school and primary schools in are Portfields combined school, Cedars primary school, Green Park school and Tickford Park primary school. Close to all of Milton Keynes' conveniences, such as the shopping centre, railway station and leisure facilities. Wolverton railway station and J14 of the M1 Motorway.
Please Note
These particulars do not constitute part or all of a contract.
All measurements are approximate and potential buyers are advised to recheck the measurements before committing to any expense.
Amelia Rose has not tested any apparatus, equipment, fixtures, fittings or services and it is in the buyers interests to check the working condition of any appliances.
Amelia Rose has not sought to verify the legal title of the property and the buyers must obtain verification from their Solicitor.
Amelia Rose reserve the right to offer a range of other services, which include financial and conveyancing services, from which we may derive other commission or fees.
Under Money Laundering Regulations, intending purchasers will be asked to produce photo identification documentation and proof of address and we would ask for your co-operation in this matter.
Utilities, Rights, Easements & Risks
Utility Supplies
| Electricity | Ask Agent |
|---|---|
| Water | Ask Agent |
| Heating | Ask Agent |
| Broadband | Ask Agent |
| Sewerage | Ask Agent |
Rights & Restrictions
| Article 4 Area | Ask Agent |
|---|---|
| Listed property | Ask Agent |
| Restrictions | Ask Agent |
| Required access | Ask Agent |
| Rights of Way | Ask Agent |
Risks
| Flooded in last 5 years | Ask Agent |
|---|---|
| Flood defenses | Ask Agent |
| Flood sources | Ask Agent |
Additional Details
Street View
EPC Charts


















