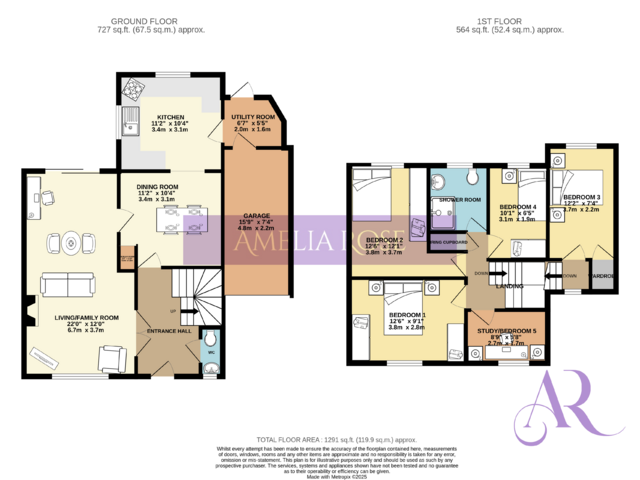£450,000
4 beds 1 bath 1 garage
Sold
Milton Drive, Newport Pagnell
Features
Summary
GREAT FAMILY HOME with SEPARATE LIVING & DINING ROOMS, kitchen, CLOAKROOM, shower room, FOUR BEDROOMS plus STUDY/bedroom 5, OFF ROAD PARKING & GARAGE, front and REAR GARDENS. The property is close to local amenities, High Street, walks, river, transport links and GOOD SCHOOL CATCHMENT.
Description
SOLD Subject To Contract - Similar Homes Required GREAT FAMILY HOME with SEPARATE LIVING & DINING ROOMS, kitchen, CLOAKROOM, shower room, FOUR BEDROOMS plus STUDY/bedroom 5, OFF ROAD PARKING & GARAGE, front and REAR GARDENS. The property is close to local amenities, High Street, walks, river, transport links and GOOD SCHOOL CATCHMENT.
Entrance Hall
UPVC door from front, carpeted flooring, French doors to living room, door to dining room, door to cloakroom, stairs to landing with storage cupboard.
Living Room
22.08 ft x 12.00 ft (22'1" x 12'0")
UPVC double glazed bay window to front, Patio door to garden, carpeted flooring, TV and phone point, gas fire place, door to dining room.
Dining Room
11.17 ft x 9.75 ft (11'2" x 9'9")
Opening to kitchen, door to living room, carpeted flooring, warm air heating system.
Kitchen
11.17 ft x 10.33 ft (11'2" x 10'4")
Fitted with a range of eye and base level units with worktop over, double oven and gas hob, stainless steel sink with mixer tap and drainer, space and plumbing for washing machine and dishwasher, space for fridge/freezer, tiled splash back, two UPVC double glazed windows to garden, door to utility room.
Utility Room
Fitted with eye and base level units with worktop counter over, space for tumble dryer and fridge, tiled flooring, UPVC door to garden, door to garage.
Cloakroom
Low level WC, hand basin with vanity unit, tiled walls and flooring, obscured window to front.
Landing
Carpeted stairs and landing, window to front, doors to bedrooms 1,2,3,4 and 5/study, door to shower room, airing cupboard with cylinder, loft hatch.
Bedroom 1
12.58 ft x 9.08 ft (12'7" x 9'1")
UPVC double glazed window to front, carpeted flooring.
Bedroom 2
UPVC double glazed window to rear, carpeted flooring, fitted wardrobe.
Bedroom 3
12.08 ft x 7.25 ft (12'1" x 7'3")
UPVC double glazed window to rear, carpeted flooring, built in wardrobe.
Bedroom 4
10.08 ft x 6.25 ft (10'1" x 6'3")
UPVC double glazed window to rear, carpeted flooring.
STUDY/Bedroom 5
9.08 ft x 5.58 ft (9'1" x 5'7")
UPVC double glazed window to front, carpeted flooring.
Shower Room
Walk in shower, low level WC, hand basin, obscured UPVC double glazed window to rear, tiled walls.
Frontage
Laid to lawn with shrub border, path to property and driveway leading to garage.
Rear Garden
Laid to lawn with patio sitting areas, enclosed with shrub and tree border, shed, outside tap.
Garage
Metal up and over door, power and lighting, door to utility room.
Newport Pagnell
The historic town of Newport Pagnell is situated to the North East of the new city of Milton Keynes. Newport Pagnell offers a wide range of shops, public houses, restaurants, coffee shops, swimming pool, gyms, churches and lovely walk/cycle ways. The school catchments are Ousedale secondary school and primary schools in are Portfields combined school, Cedars primary school, Green Park school and Tickford Park primary school. Close to all of Milton Keynes' conveniences, such as the shopping centre, railway station and leisure facilities. Wolverton railway station and J14 of the M1 Motorway.
Please Note
These particulars do not constitute part or all of a contract.
All measurements are approximate and potential buyers are advised to recheck the measurements before committing to any expense.
Amelia Rose has not tested any apparatus, equipment, fixtures, fittings or services and it is in the buyers interests to check the working condition of any appliances.
Amelia Rose has not sought to verify the legal title of the property and the buyers must obtain verification from their Solicitor.
Amelia Rose reserve the right to offer a range of other services, which include financial and conveyancing services, from which we may derive other commission or fees.
Under Money Laundering Regulations, intending purchasers will be asked to produce photo identification documentation and proof of address and we would ask for your co-operation in this matter.
Utilities, Rights, Easements & Risks
Utility Supplies
| Electricity | Ask Agent |
|---|---|
| Water | Ask Agent |
| Heating | Ask Agent |
| Broadband | Ask Agent |
| Sewerage | Ask Agent |
Rights & Restrictions
| Article 4 Area | Ask Agent |
|---|---|
| Listed property | Ask Agent |
| Restrictions | Ask Agent |
| Required access | Ask Agent |
| Rights of Way | Ask Agent |
Risks
| Flooded in last 5 years | Ask Agent |
|---|---|
| Flood defenses | Ask Agent |
| Flood sources | Ask Agent |
Additional Details
Street View
EPC Charts
























