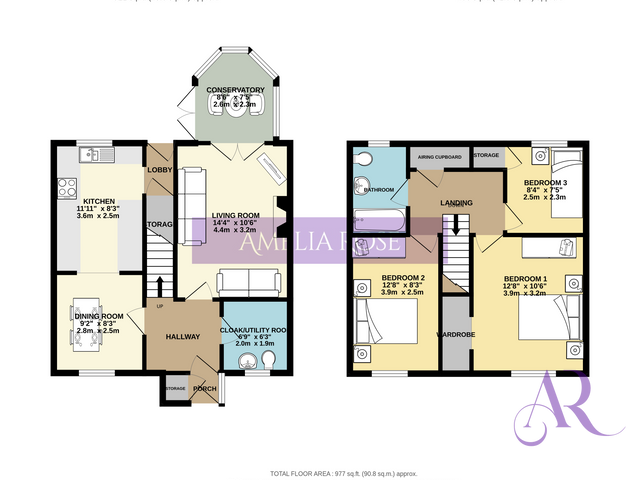Offers in excess of £350,000
3 beds 1 bath
SSTC
Quinton Drive, Bradwell, Milton Keynes,
Features
Summary
FANTASTIC FAMILY HOME with SEPARATE LIVING & DINING ROOM, kitchen, CONSERVATORY, CLOAKROOM, three bedrooms, family bathroom, FRONT & REAR GARDENS with OFF ROAD PARKING and is close to local amenities, transport links, walks, schools. Bradwell is part of a modern district in Milton Keynes, with easy access to amenities such as Milton Keynes Train Station and the CMK Shopping Centre.
Description
This beautiful semi-detached house in Bradwell, Milton Keynes offers a fantastic opportunity for a family looking for a spacious and well-maintained property. The house features a separate living and dining room, perfect for entertaining guests or enjoying family meals together. The conservatory provides a bright and airy space to relax and enjoy views of the garden.
The property also benefits from a cloak/utility room, ideal for storing coats and shoes, as well as a porch and hallway for welcoming guests. The front and rear gardens offer plenty of outdoor space for children to play or for hosting summer barbecues. With off-road parking via the driveway, there is ample space for multiple vehicles.
Bradwell is a sought-after area in Milton Keynes, with good school catchment areas and a range of amenities within easy reach. The CMK Shopping Centre and train station are just a short distance away, making it convenient for commuting or shopping trips.
In Milton Keynes, residents can enjoy a variety of activities and attractions. The city boasts a wide range of restaurants, bars, and shops, as well as theatres and cinemas for entertainment. For outdoor enthusiasts, there are numerous parks and green spaces to explore, perfect for leisurely walks or picnics. The Xscape complex offers indoor skiing, snowboarding, and rock climbing for those seeking more adventurous pursuits. With its convenient location and abundance of amenities, Milton Keynes offers a vibrant and enjoyable lifestyle for residents of all ages.
Porch
Composite door from front, storage cupboard, door to hallway, obscured UPVC double glazed window.
Hallway
Door to living & dining room, stairs to landing, door to cloak/utility room, radiator, laminate flooring.
Living Room
14.25 ft x 10.33 ft (14'3" x 10'4")
French doors and window to conservatory, TV point, radiator, electric fire place, laminate flooring.
Dining Room
9.25 ft x 8.25 ft (9'3" x 8'3")
UPVC double glazed mock bay window to front, laminate flooring, phone and broadband, radiator, open to kitchen.
Kitchen
11.75 ft x 8.25 ft (11'9" x 8'3")
Fitted with a range of eye and base level units with worktop over, built in Bosch oven, Samsung electric hob, extractor fan, integral fridge/freezer, washing machine and dishwasher, 1 1/2 bowl stainless steel sink with mixer tap and drainer, tiled splash back and flooring, UPVC double glazed window to rear, doorway to lobby with understairs storage cupboard and UPVC door to garden.
Conservatory
8.00 ft x 7.58 ft (8'0" x 7'7")
Brick base with UPVC double glazed windows and French door to garden, laminate flooring, radiator power and lighting.
Cloak/Utility Room
Low level WC, hand basin with vanity unit, space for tumble dryer and more, obscured UPVC double glazed window to front, tiled splash back.
Landing
Carpeted stairs and landing, doors to bedrooms 1,2 and 3, door to bathroom, airing cupboard with combi boiler and shelving, loft hatch.
Bedroom 1
12.58 ft x 10.25 ft (12'7" x 10'3")
UPVC double glazed window to front, radiator, carpeted flooring, walk in wardrobe which measures 7'6'' x 3'.
Bedroom 2
12.67 ft x 8.25 ft (12'8" x 8'3")
UPVC double glazed window to front, radiator, laminate flooring.
Bedroom 3
8.42 ft x 7.42 ft (8'5" x 7'5")
UPVC double glazed window to rear, radiator, laminate flooring, storage cupboard.
Bathroom
Panel bath with shower over, low level WC, hand basin, tiled walls, radiator, obscured UPVC double glazed window to rear.
Front Garden & Driveway
Laid to lawn with bush border and path to property, driveway to side of property leading to gate for garden.
Rear Garden
Laid with artificial grass, patio sitting area, enclosed with gate to side, shed, mature bush and trees throughout, outside tap.
Services
The property is Freehold
The property has mains, Gas, Electric, Water and Drainage.
Milton Keynes Borough Council Tax Band: C
EPC:
Please Note
These particulars do not constitute part or all of a contract.
All measurements are approximate and potential buyers are advised to recheck the measurements before committing to any expense.
Amelia Rose has not tested any apparatus, equipment, fixtures, fittings or services and it is in the buyers interests to check the working condition of any appliances.
Amelia Rose has not sought to verify the legal title of the property and the buyers must obtain verification from their Solicitor.
Amelia Rose reserve the right to offer a range of other services, which include financial and conveyancing services, from which we may derive other commission or fees.
Under Money Laundering Regulations, intending purchasers will be asked to produce photo identification documentation and proof of address and we would ask for your co-operation in this matter.
Utilities, Rights, Easements & Risks
Utility Supplies
| Electricity | Ask Agent |
|---|---|
| Water | Ask Agent |
| Heating | Ask Agent |
| Broadband | Ask Agent |
| Sewerage | Ask Agent |
Rights & Restrictions
| Article 4 Area | Ask Agent |
|---|---|
| Listed property | Ask Agent |
| Restrictions | Ask Agent |
| Required access | Ask Agent |
| Rights of Way | Ask Agent |
Risks
| Flooded in last 5 years | Ask Agent |
|---|---|
| Flood defenses | Ask Agent |
| Flood sources | Ask Agent |




















