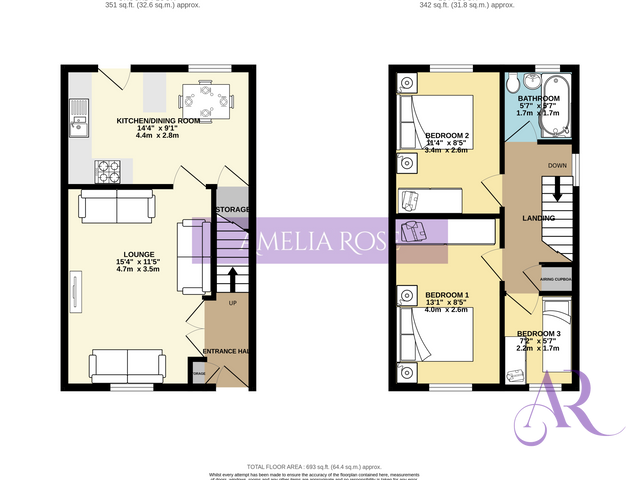£105,000
3 beds 1 bath
Sold
Kensington Drive, Great Holm, Milton Keynes
Features
Summary
GREAT FIRST HOME 30% SHARED OWNERSHIP HOUSE with entrance hall, SEPARATE LOUNGE, kitchen/diner, three bedrooms and FAMILY BATHROOM, Front & REAR GARDENS, OFF ROAD PARKING and is close to amenities, schools and transport links.
Description
GREAT FIRST HOME 30% SHARED OWNERSHIP HOUSE with entrance hall, SEPARATE LOUNGE, kitchen/diner, three bedrooms and FAMILY BATHROOM, Front & REAR GARDENS, OFF ROAD PARKING and is close to amenities, schools and transport links.
Entrance Hall
Composite door from front, laminate flooring, radiator, stairs to landing, storage cupboard, French doors to lounge.
Lounge
15.33 ft x 11.42 ft (15'4" x 11'5")
UPVC double glazed bay window to front, laminate flooring, radiator, TV and phone point, door to kitchen/diner.
Kitchen/Diner
14.42 ft x 9.17 ft (14'5" x 9'2")
Fitted with a range of eye and base level units with worktop over, built in oven, gas hob, integral dishwasher, space and plumbing for washing machine, space for fridge/freezer, boiler, 1 1/2 bowl stainless steel sink, UPVC double glazed windows to rear and door to garden, under stairs storage cupboard, tiled flooring.
Landing
Carpeted stairs and landing, UPVC double glazed window to side, door to bedroom 1,2 and 3, door to bathroom, airing cupboard with cylinder, loft hatch.
Bedroom 1
13.33 ft x 8.33 ft (13'4" x 8'4")
UPVC double glazed window to front, aerial point, radiator, carpeted flooring.
Bedroom 2
11.17 ft x 8.33 ft (11'2" x 8'4")
UPVC double glazed window to rear, radiator, carpeted flooring.
Bedroom 3
7.67 ft x 5.75 ft (7'8" x 5'9")
UPVC double glazed window to front, radiator, carpeted flooring.
Bathroom
P shape bath with shower over, low level WC, hand basin, tiled walls and flooring, radiator, obscured UPVC double glazed window to rear.
Front Garden
Laid to lawn with path to property.
Rear Garden
Laid to lawn with patio sitting area, enclosed with gate to rear, shrub border, power points, side shed.
Parking
One off road allocated space to rear of property.
Services
The property is Leasehold
Guinness Housing 30% SHARED OWNERSHIP
Full Value £350,000 your share £105,000 and a £15,000 premium
Rent per month £254.95
The property has mains, Gas, Electric, Water and Drainage.
Milton Keynes Borough Council Tax Band: C
EPC:
Please Note
These particulars do not constitute part or all of a contract.
All measurements are approximate and potential buyers are advised to recheck the measurements before committing to any expense.
Amelia Rose has not tested any apparatus, equipment, fixtures, fittings or services and it is in the buyers interests to check the working condition of any appliances.
Amelia Rose has not sought to verify the legal title of the property and the buyers must obtain verification from their Solicitor.
Amelia Rose reserve the right to offer a range of other services, which include financial and conveyancing services, from which we may derive other commission or fees.
Under Money Laundering Regulations, intending purchasers will be asked to produce photo identification documentation and proof of address and we would ask for your co-operation in this matter.
Utilities, Rights, Easements & Risks
Utility Supplies
| Electricity | Ask Agent |
|---|---|
| Water | Ask Agent |
| Heating | Ask Agent |
| Broadband | Ask Agent |
| Sewerage | Ask Agent |
Rights & Restrictions
| Article 4 Area | Ask Agent |
|---|---|
| Listed property | Ask Agent |
| Restrictions | Ask Agent |
| Required access | Ask Agent |
| Rights of Way | Ask Agent |
Risks
| Flooded in last 5 years | Ask Agent |
|---|---|
| Flood defenses | Ask Agent |
| Flood sources | Ask Agent |
















