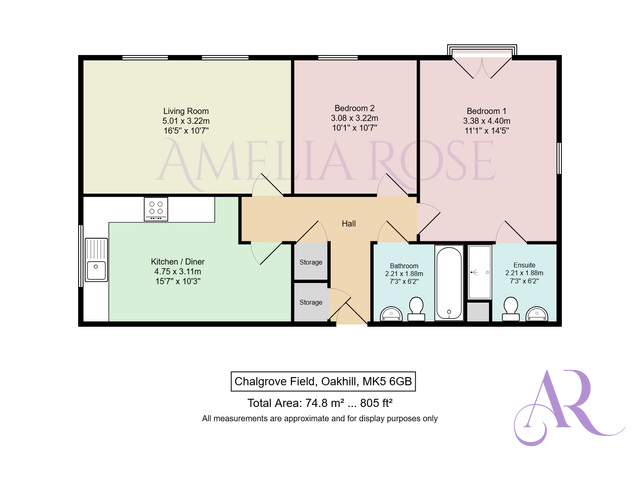Asking Price £175,000
2 beds 2 baths
Sold
Chalgrove Field, Milton Keynes, MK5 6GB
Features
Summary
70% SHARE EQUITY SCHEME
Exciting Opportunity – 2 Bedroom, 2 Bathroom Apartment in Oakhill.
This flat is a 70% shared equity and there is no rent to pay on the remaining 30%.
Description
70% SHARE EQUITY SCHEME
Exciting Opportunity – 2 Bedroom, 2 Bathroom Apartment in Oakhill.
We are delighted to offer this modern and well-presented two-bedroom, two-bathroom apartment located in the ever-popular Oakhill area. Available via the shared equity scheme, this is a fantastic opportunity for buyers looking to take their first step onto the property ladder.
Located in a highly desirable area, this well-maintained two-bedroom, two-bathroom first-floor apartment is offered in excellent condition throughout and is ready for immediate move-in. The property also benefits from ample storage, including a storage cupboard, airing cupboard, and loft space ,Gas central heating, walking distance to local shops and amenities, close to well-regarded schools and in a friendly, established neighbourhood.
Entrance Hall
Laminated floor, storage cupboard, airing cupboard, access to partly boarded loft space and doors to all rooms.
Lounge
5.01 m x 3.22 m (16'5" x 10'7")
Double glazed windows to rear ,laminated floor, radiators
Kitchen / Diner
4.75 m x 3.11 m (15'7" x 10'2")
The kitchen boasts an array of eye-level and base cupboards complemented by ample worktop space, a built-in oven, gas hob with overhead extractor, and a sleek stainless steel sink with a modern mixer tap,
space for dishwasher, cushioned floor and double glazed window to side aspect.
Bedroom One
4.40 m x 3.38 m (14'5" x 11'1")
Laminated floor, double glazed window to side aspect, Juliet balcony to the rear.
En-Suite
2.21 m x 1.88 m (7'3" x 6'2")
A contemporary bathroom suite featuring a sleek shower cubicle, stylish wash hand basin, WC, heated towel rail, and efficient extractor fan.
Bedroom Two
3.22 m x 3.08 m (10'7" x 10'1")
Laminated floor, double glazed window to rear aspect and radiator.
Bathroom
2.21 m x 1.88 m (7'3" x 6'2")
A well-appointed bathroom suite offering a full-size bath with mixer taps, WC, sleek wash hand basin, convenient shaver point, and extractor fan for optimal airflow.
Parking
Allocated parking for one car and several visitors parking spaces.
Utilities, Rights, Easements & Risks
Utility Supplies
| Electricity | Ask Agent |
|---|---|
| Water | Ask Agent |
| Heating | Ask Agent |
| Broadband | Ask Agent |
| Sewerage | Ask Agent |
Rights & Restrictions
| Article 4 Area | Ask Agent |
|---|---|
| Listed property | Ask Agent |
| Restrictions | Ask Agent |
| Required access | Ask Agent |
| Rights of Way | Ask Agent |
Risks
| Flooded in last 5 years | Ask Agent |
|---|---|
| Flood defenses | Ask Agent |
| Flood sources | Ask Agent |






















