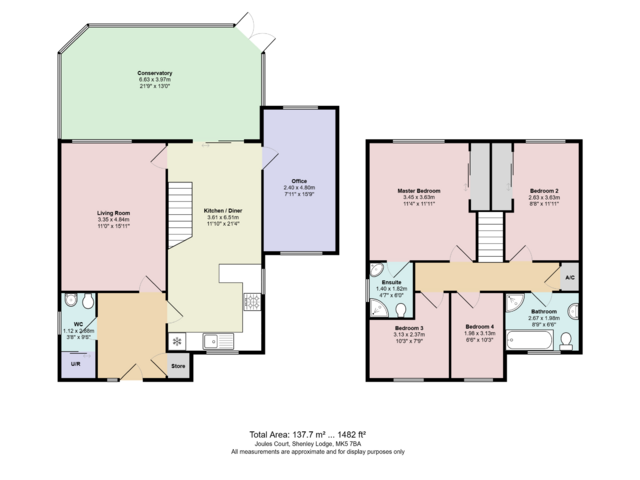£580,000
4 beds 2 baths
Available
Joules Court, Milton Keynes, MK5 7BA
Features
Summary
A modern four-bedroom detached property, with the garage converted into an office, an enclosed rear garden, and a driveway for up to five cars. Located in a most sought-after area in Milton Keynes with an excellent school catchment, making it an ideal choice for families looking to combine comfort, space, and excellent education opportunities.
Description
This stunning detached family home in Shenley Lodge offers ample space and modern living with its four bedrooms, en-suite shower room, family bathroom, and open plan kitchen/dining room. The property also features a large conservatory, perfect for enjoying the natural light and views of the spacious rear garden.
The office room, created from the converted garage, provides a convenient and separate workspace for those who work from home. The property is situated in a sought-after area with excellent schools nearby, making it an ideal choice for families.
Outside, the property boasts a generous rear garden, ideal for outdoor entertaining or relaxation. The driveway provides parking for up to five cars, ensuring plenty of space for guests.
Milton Keynes offers a wide range of activities and attractions for residents and visitors alike. Take a stroll around Furzton Lake and enjoy the beautiful scenery. For shopping and dining, head to the bustling Centre:MK shopping centre or one of the many restaurants and cafes in the city.
Outdoor enthusiasts can take advantage of the many parks and green spaces in Milton Keynes, including Willen Lake and Ouzel Valley Park. The city also has a variety of sports facilities, including golf courses, leisure centres, and indoor ski slopes.
Don't miss the opportunity to make this detached house your new home in Shenley Lodge.
Master Bedroom
3.45 m x 3.63 m (11'4" x 11'11")
Double glazed window to rear, carpeted flooring, build in wardrobe ,On suite
Bedroom 2
2.63 m x 3.63 m (8'8" x 11'11")
Double glazed window to rear, carpeted flooring, build in wardrobe.
Bedroom 3
3.13 m x 2.37 m (10'3" x 7'9")
Double glazed window to front, carpeted flooring.
Bedroom 4
1.98 m x 3.13 m (6'6" x 10'3")
Double glazed window to front, carpeted flooring.
Office
4.80 m x 2.40 m (15'9" x 7'10")
Double glazed window to front, carpeted flooring.
Kitchen
6.51 m x 3.61 m (21'4" x 11'10")
Kitchen boasting ample worktop space, dining area, double oven, breakfast area, double glazed window to front
Living room
4.84 m x 3.35 m (15'11" x 11'0")
Double glazed doors to rear, entering the conservatory, carpeted flooring ,fire place
Conservatory
6.63 m x 3.97 m (21'9" x 13'0")
This generous space is fully double glazed, creating a warm and inviting atmosphere , perfect for relaxing, entertaining, or even as a stylish dining area. A true highlight that seamlessly connects indoor comfort with outdoor views.
Utilities, Rights, Easements & Risks
Utility Supplies
| Electricity | Mains Supply |
|---|---|
| Water | Ask Agent |
| Heating | Central |
| Broadband | FTTP (Fibre to the Premises) |
| Sewerage | Mains Supply |
Rights & Restrictions
| Article 4 Area | Ask Agent |
|---|---|
| Listed property | Ask Agent |
| Restrictions | Ask Agent |
| Required access | Ask Agent |
| Rights of Way | Ask Agent |
Risks
| Flooded in last 5 years | Ask Agent |
|---|---|
| Flood defenses | Ask Agent |
| Flood sources | Ask Agent |






















